Residential Halls and Apartments
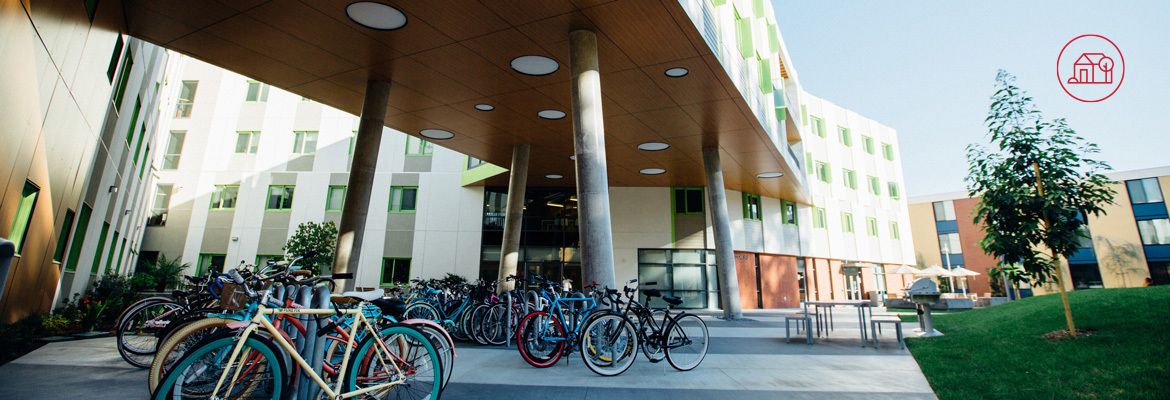
Explore Your Options
We believe in the value of living in community during your time in college. One way you can learn and grow through community is by living in a Residence Hall on campus. Each hall is designed a little differently, but every single community is full of people who value hospitality and relationship. Explore the halls and apartments below!
Building Designs
Biola offers three different building designs: Traditional, Suite-Style and Apartment Style.
Traditional Residence Hall
In a traditional Residence Hall you will share a room with one other person. Each floor has one or two common bathrooms. There are community spaces throughout the building where you can hang out or participate in events.Suite-Style Residence Hall
In suite-style Residence Halls you will share a suite with three other people - you will have one roommate, and you and your roommate will share a bathroom with two other ‘suitemates’ in the room next door. There are also community spaces throughout the building.Apartment Style Residence Hall
Apartment Style Residence Halls are designed for upperclassmen students (Juniors or Seniors). These halls consist of apartments with full kitchens and bathrooms; apartment sizes range from two person (one bedroom) to four person (two bedrooms).
Residence Halls
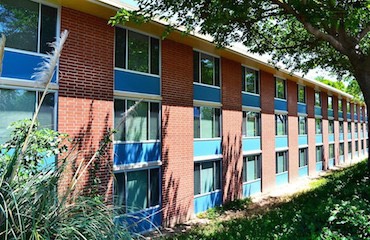 Alpha Hall
Alpha Hall

Alpha is a traditional 'dorm-style' hall with community restrooms and a laundry room on each floor. There is a large main-floor lounge, a rooftop sundeck, a main kitchen and two microwave rooms. The lounges, prayer room and study room were recently renovated to create a warm, inviting community area for residents.
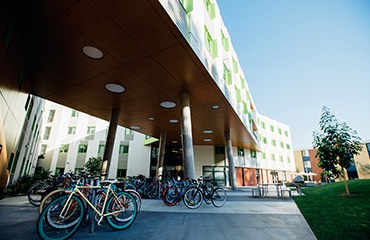 Blackstone Hall
Blackstone Hall

Built in 2015, Blackstone is a unique housing option because it is comprehensive, housing all classes of students, as well as an affordable housing opportunity. With four lobbies and three kitchens, Blackstone offers every opportunity to experience community.
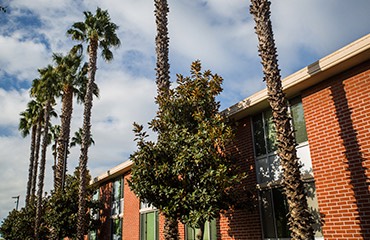 Hart Hall
Hart Hall

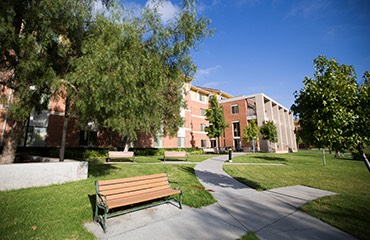 Hope Hall
Hope Hall

Hope Hall is a traditional-style dorm that houses just over 200 male and female residents with community-style bathrooms on each of the four floors. Built in 2003, Hope Hall is the largest residence hall on campus, and is treated as two communities: the north end is known as Hope North, and the south end as Hope South, each with its own resident director and staff of resident advisors.
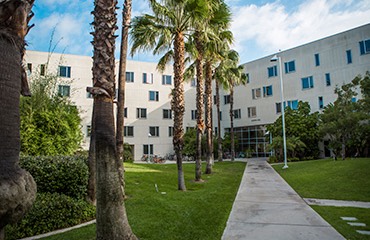 Horton Hall
Horton Hall

Built in 2005, Horton Hall is a traditional-style dorm that houses just over 400 male and female residents. Each of the five floors have community style bathrooms and a centrally located elbow lounge. There is a large basement kitchen with a lounge area and pool table. Horton Hall is treated as two communities: the north end is known as North Horton, and the south end as South Horton, each with its own resident director and staff of resident advisors.
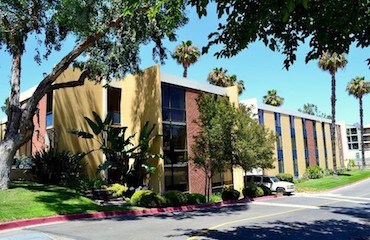 Sigma Hall
Sigma Hall

Built in 1977, Sigma is a suite-style dorm that houses around 250 male and female students in suite-style rooms. Sigma has three stories and is an “L” shaped building which creates what we refer to as long halls and short halls. It also shares a gorgeous new courtyard with the Blackstone Hall, and is steps away from the Blackstone Cafe.
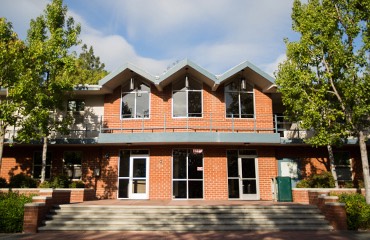 Stewart Hall
Stewart Hall

Built in 1966, Stewart Hall houses male residents in quad-style rooms and female residents in suite-style rooms. Located on the south end of campus between Hart Hall and Hope Hall, Stewart is a two story building with a central lobby equipped with a kitchen and recreation area.
Apartments
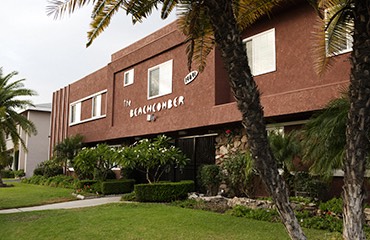 Beachcomber
Beachcomber

With its warm yellow exterior and lush greenery, Beachcomber (“Beach”) has welcomed Biola students to their home away from home since 2005. Beachcomber has 16 apartments housing 2-4 people each, complete with their own kitchen, 1-2 bedrooms, bathroom, and living room. Beach boasts a communal laundry room, two BBQ grills, bike racks and a convenient ten-minute walk to campus.
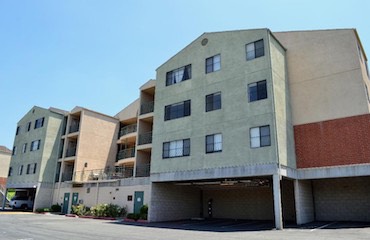 Li
Li

Located across the bridge from main campus on the “Bluff,” Li apartments provide the off-campus living experience with on-campus convenience. Its 15 two-bedroom apartments house four residents each. Each of the three floors have individual laundry rooms and elevator access, and share an open-aired patio on the first floor with patio tables and two barbecues.
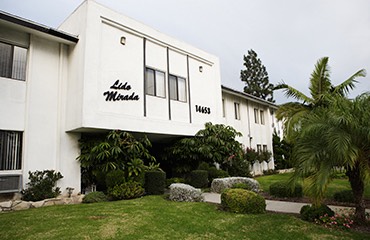 Lido Mirada
Lido Mirada

Prized among Biola “Block” apartments for being the closest to campus, Lido welcomes you to a quiet community away from the on-campus bustle. Lido features a shaded courtyard with stately trees and outdoor seating, two BBQ grills, and a communal laundry room. Each apartment comes with its own kitchen, 1-2 bedrooms, living room, and bathroom.
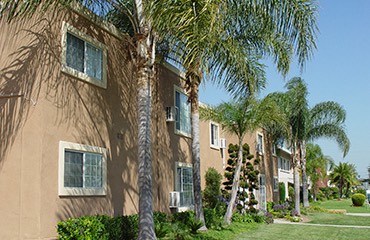 Tradewinds
Tradewinds

Tradewinds is located just down the street from Biola’s campus and houses around 45 upperclassmen. Apartments contain a kitchen, living room, bathroom, and 1-2 bedrooms per apartment and house 2-4 residents. Residents have access to a communal laundry room as well as a central courtyard with a BBQ grill and outdoor sitting.
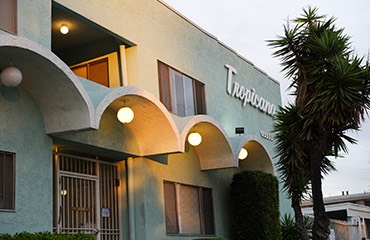 Tropicana
Tropicana

Located on the “Block” off Rosecrans Avenue down the street from Biola’s campus. Tropicana’s apartments have two bedrooms, one bathroom, a kitchen, and a living room. All doors open to a central courtyard area and swimming pool, making community building easy and natural. There is also a gated and covered parking lot with one spot per apartment.
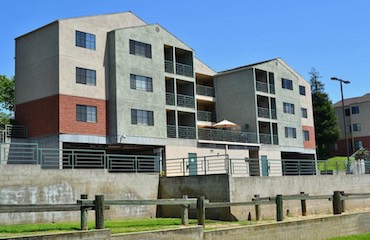 Welch
Welch

Located across the bridge from main campus on the “Bluff,” Welch apartments provide an off-campus living-experience with on-campus convenience. There are fifteen, 1-bedroom apartments, which house three residents each. Each of the three floors have individual laundry rooms and elevator access, and share an open-aired patio on the first floor with patio tables and two barbecues.
Campus Dining
Biola provides a wide variety of campus dining options, from quick and on the go, to our full service sit down cafeteria, to our plentiful coffee shops, we have you covered for campus dining options!
