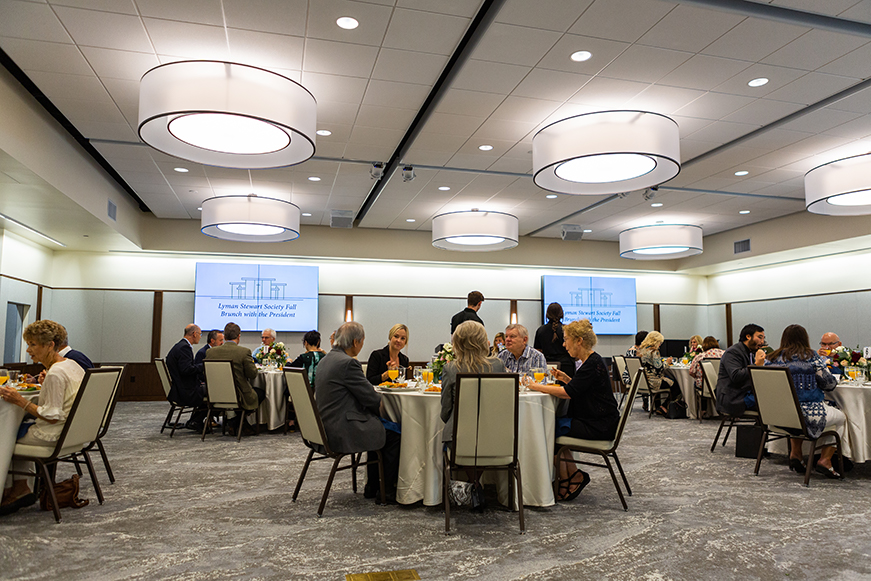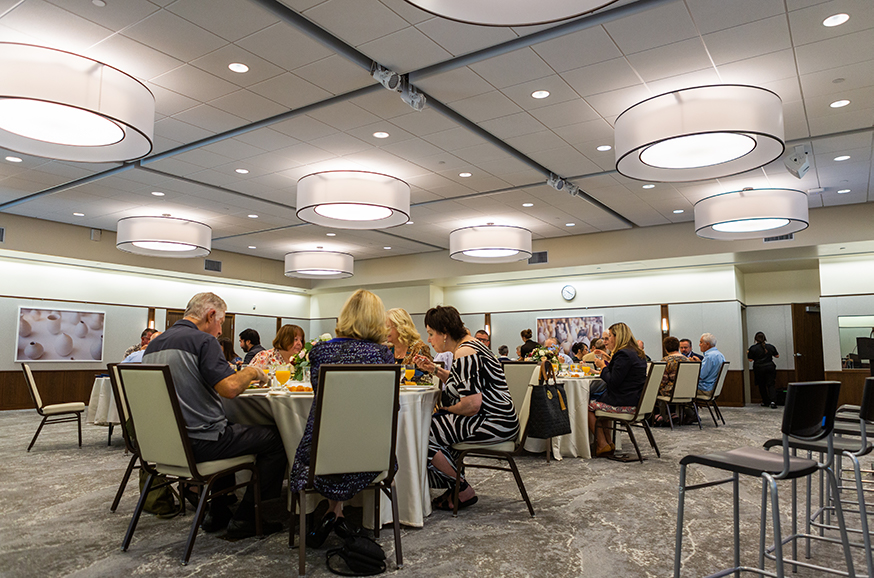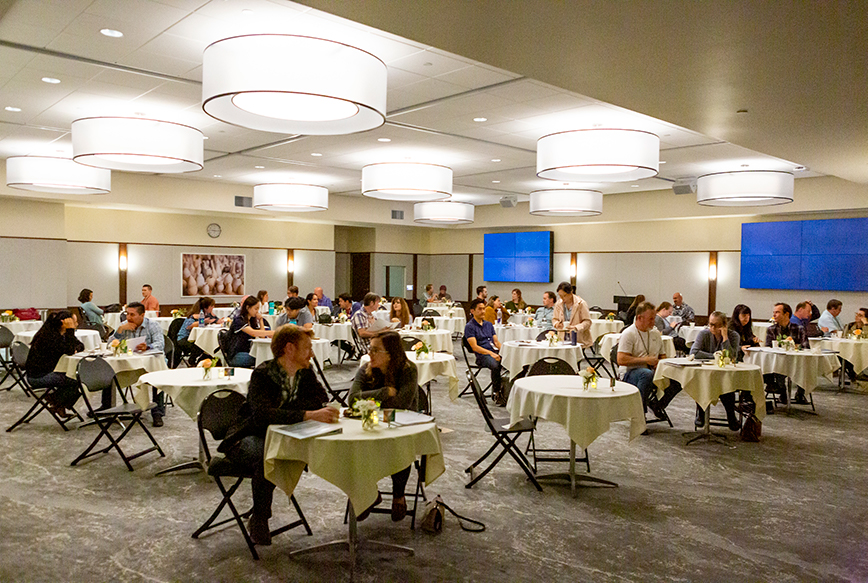Andrews Banquet Room
On This Page
Overview
Andrews Banquet Room is a versatile room that can accommodate up to 152 people banquet style and even more with theater style seating. Equipped with audio and video capabilities for presentations and small band set-ups, Andrews Banquet Room is an ideal location for large meetings, lectures, banquets and more. Located in Talbot East, the Andrews Banquet Room has a view to the beautiful reflection pool and courtyard area in Haqq Plaza.
Room & Seating Capacity
| Room Dimensions | 55'w x 50'd |
| Size | 2,650 sq ft |
| Banquet-style | 152 people (19 round tables, 8 chairs per table) |
| Theater-style | 180 people (2 sections with center aisle) |
Other available seating arrangement options include: classroom style (rows of table with chairs), large conference-style table, and rectangular or "U-shaped" table set-ups.
To view seating diagrams, contact event.services@biola.edu.
Audio / Video / Lighting Capabilities
Audio
| Without an Event Services Technician | With an Event Services Technician |
|---|---|
| Up to three (3) wired microphones | Up to four (4) wireless microphones, handheld or headset |
| Input for music playback via ⅛” headphone input (for iPhone, laptop, etc.) or HDMI | Inputs for small band set ups (vocalist, acoustic guitar, keyboard, cajon, etc.) |
Video
| Without an Event Services Technician | With an Event Services Technician |
|---|---|
| Two (2) 110” wall-mounted television displays | Two (2) 110” wall-mounted television displays |
| Self-service HDMI input at podium and back wall for Mac or PC laptop (may need own display adapter) | HDMI input at podium, back wall and tech closet for Mac or PC laptop |
Lighting
| Without an Event Services Technician | With an Event Services Technician |
|---|---|
| Dimmable house and stage wash lighting via self-service control panel | Dimmable house and stage wash lighting |
| LED uplighting behind podium / around room |



